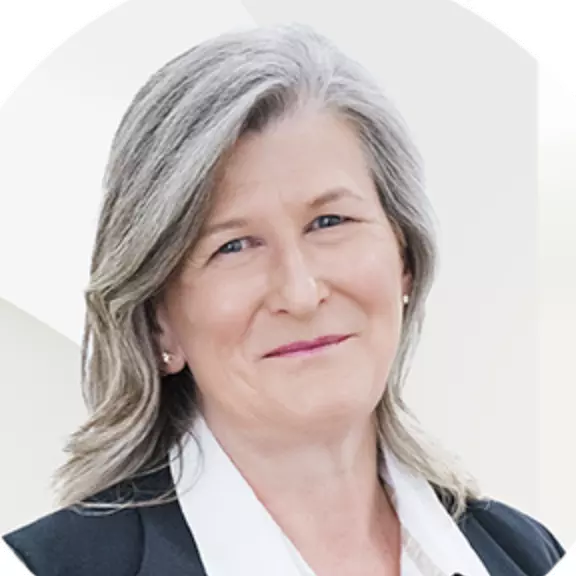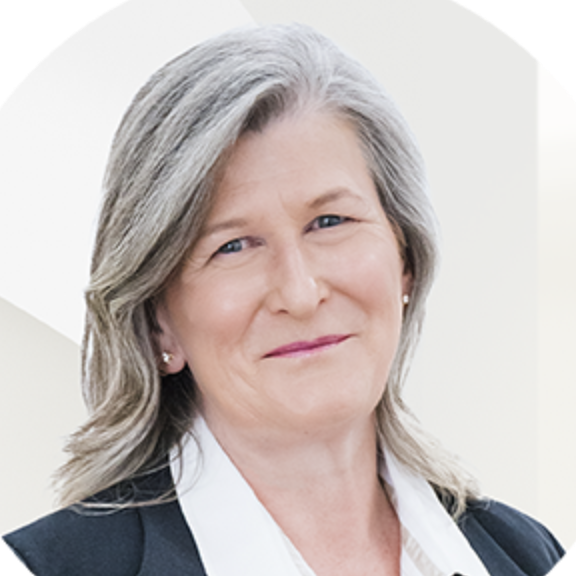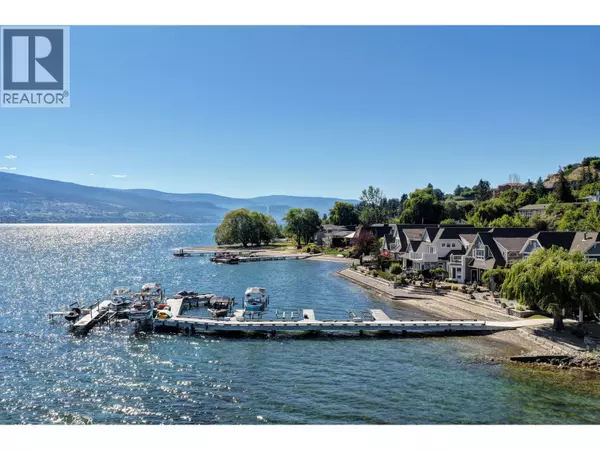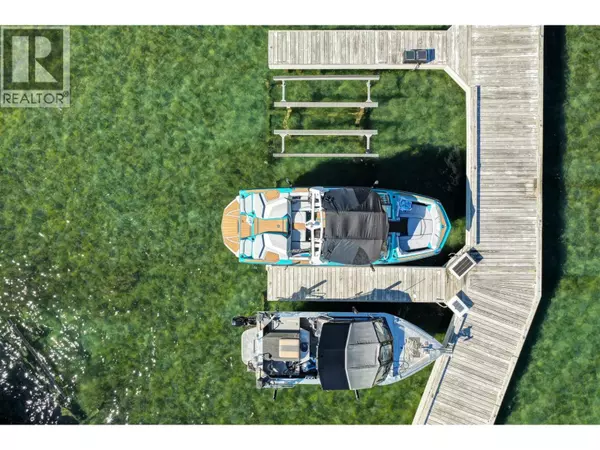
15419 Lakeshore DR North #10 Summerland, BC V0H1Z6
4 Beds
3 Baths
2,729 SqFt
UPDATED:
Key Details
Property Type Single Family Home
Sub Type Strata
Listing Status Active
Purchase Type For Sale
Square Footage 2,729 sqft
Price per Sqft $1,207
Subdivision Lower Town
MLS® Listing ID 10360061
Bedrooms 4
Condo Fees $1,600/ann
Year Built 2006
Lot Size 4,356 Sqft
Acres 0.1
Property Sub-Type Strata
Source Association of Interior REALTORS®
Property Description
Location
Province BC
Zoning Unknown
Rooms
Kitchen 1.0
Extra Room 1 Second level 7'4'' x 9'1'' Other
Extra Room 2 Second level 19'5'' x 16'0'' Primary Bedroom
Extra Room 3 Second level 5'1'' x 7'7'' Laundry room
Extra Room 4 Second level 14'0'' x 13'3'' Family room
Extra Room 5 Second level 14'6'' x 15'3'' Bedroom
Extra Room 6 Second level 13'5'' x 12'3'' Bedroom
Interior
Heating Forced air, Heat Pump, See remarks
Cooling Central air conditioning, Heat Pump
Flooring Carpeted, Hardwood, Tile
Fireplaces Number 2
Fireplaces Type Unknown
Exterior
Parking Features Yes
Garage Spaces 2.0
Garage Description 2
View Y/N Yes
View Lake view, Mountain view, Valley view, View of water, View (panoramic)
Roof Type Unknown
Total Parking Spaces 4
Private Pool No
Building
Lot Description Landscaped, Level
Story 2
Sewer Municipal sewage system
Others
Ownership Strata
Virtual Tour https://unbranded.youriguide.com/tc1c9_10_15419_lakeshore_dr_n_summerland_bc/

GET MORE INFORMATION






