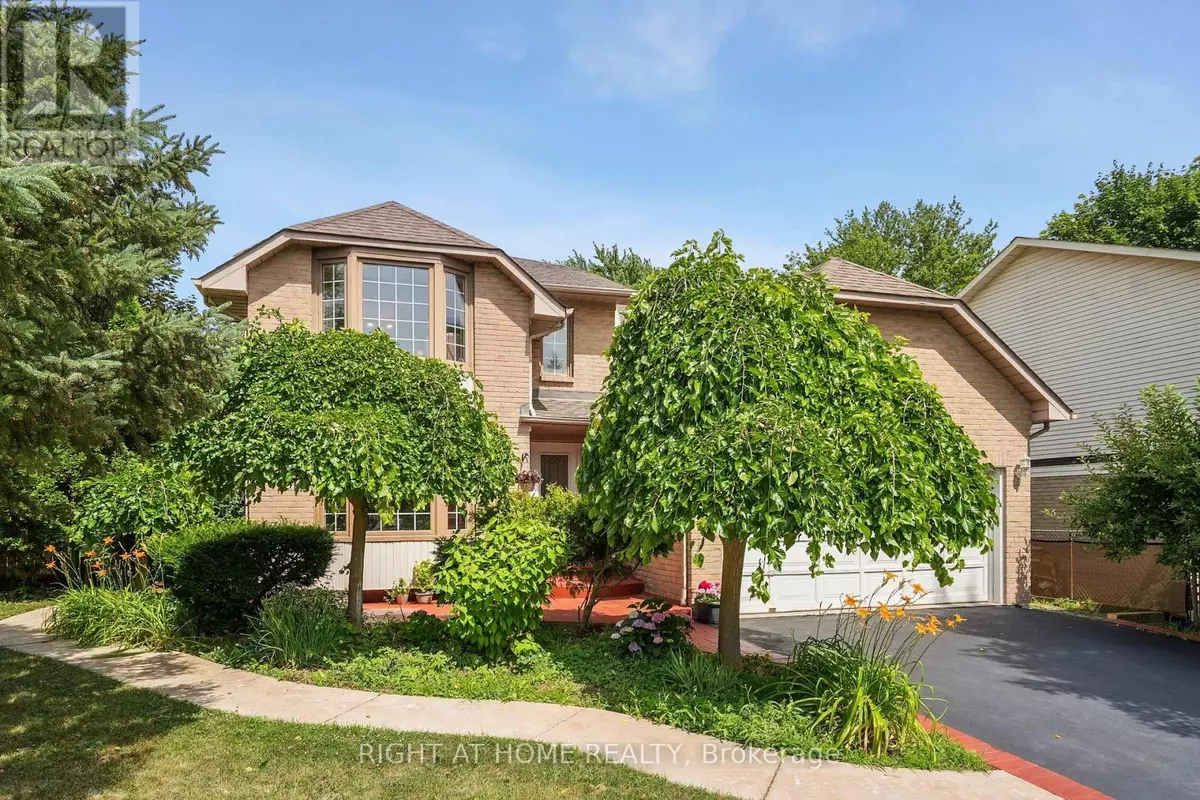309 AMBERLY BOULEVARD Hamilton (ancaster), ON L9G4B6
6 Beds
4 Baths
2,500 SqFt
OPEN HOUSE
Sun Jul 27, 2:00pm - 4:00pm
UPDATED:
Key Details
Property Type Single Family Home
Sub Type Freehold
Listing Status Active
Purchase Type For Sale
Square Footage 2,500 sqft
Price per Sqft $579
Subdivision Ancaster
MLS® Listing ID X12299052
Bedrooms 6
Property Sub-Type Freehold
Source Toronto Regional Real Estate Board
Property Description
Location
Province ON
Rooms
Kitchen 2.0
Extra Room 1 Second level 13 m X 26 m Primary Bedroom
Extra Room 2 Second level 13.3 m X 11.2 m Bedroom 2
Extra Room 3 Second level 13.4 m X 16.1 m Bedroom 3
Extra Room 4 Second level 13.2 m X 13.3 m Bedroom 4
Extra Room 5 Basement 12 m X 12 m Primary Bedroom
Extra Room 6 Basement 11.5 m X 13 m Bedroom 2
Interior
Heating Heat Pump
Cooling Central air conditioning
Flooring Hardwood, Tile, Laminate, Carpeted
Exterior
Parking Features Yes
View Y/N No
Total Parking Spaces 8
Private Pool No
Building
Story 2
Sewer Sanitary sewer
Others
Ownership Freehold
GET MORE INFORMATION






