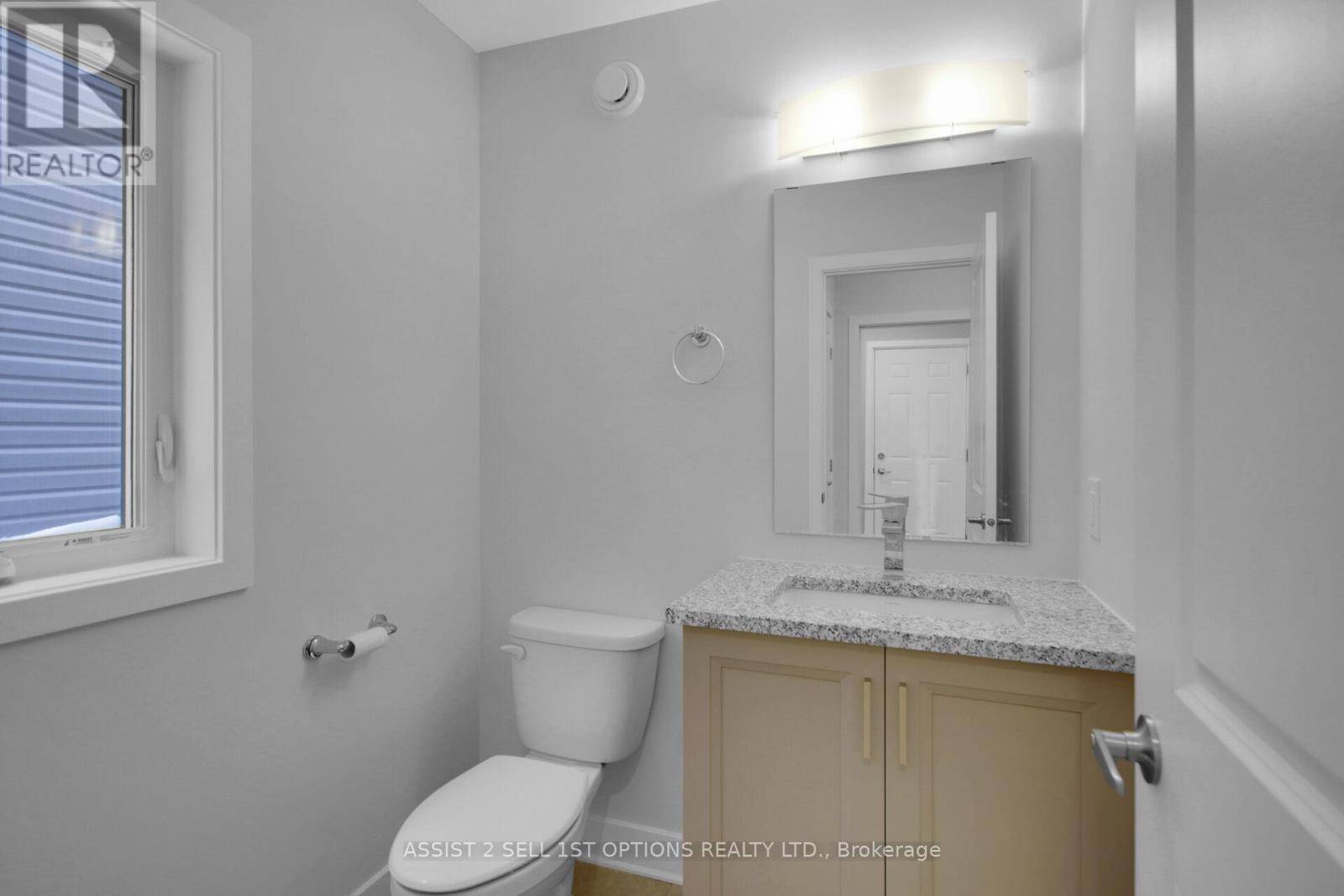306 WHITHAM CRESCENT North Grenville, ON K0G1J0
5 Beds
4 Baths
2,000 SqFt
UPDATED:
Key Details
Property Type Single Family Home
Sub Type Freehold
Listing Status Active
Purchase Type For Sale
Square Footage 2,000 sqft
Price per Sqft $412
Subdivision 801 - Kemptville
MLS® Listing ID X12210931
Bedrooms 5
Half Baths 1
Property Sub-Type Freehold
Source Ottawa Real Estate Board
Property Description
Location
Province ON
Rooms
Kitchen 1.0
Extra Room 1 Second level 5.41 m X 3.91 m Primary Bedroom
Extra Room 2 Second level 4.65 m X 3.35 m Bedroom 2
Extra Room 3 Second level 3.4 m X 3.1 m Bedroom 3
Extra Room 4 Second level 3.2 m X 3.05 m Bedroom 4
Extra Room 5 Second level 2 m X 1.64 m Laundry room
Extra Room 6 Basement 4.33 m X 2.72 m Bedroom 5
Interior
Heating Forced air
Cooling Central air conditioning, Air exchanger
Flooring Laminate, Carpeted
Fireplaces Number 1
Exterior
Parking Features Yes
View Y/N No
Total Parking Spaces 4
Private Pool No
Building
Story 2
Sewer Sanitary sewer
Others
Ownership Freehold
Virtual Tour https://www.myvisuallistings.com/vt/354789
GET MORE INFORMATION






