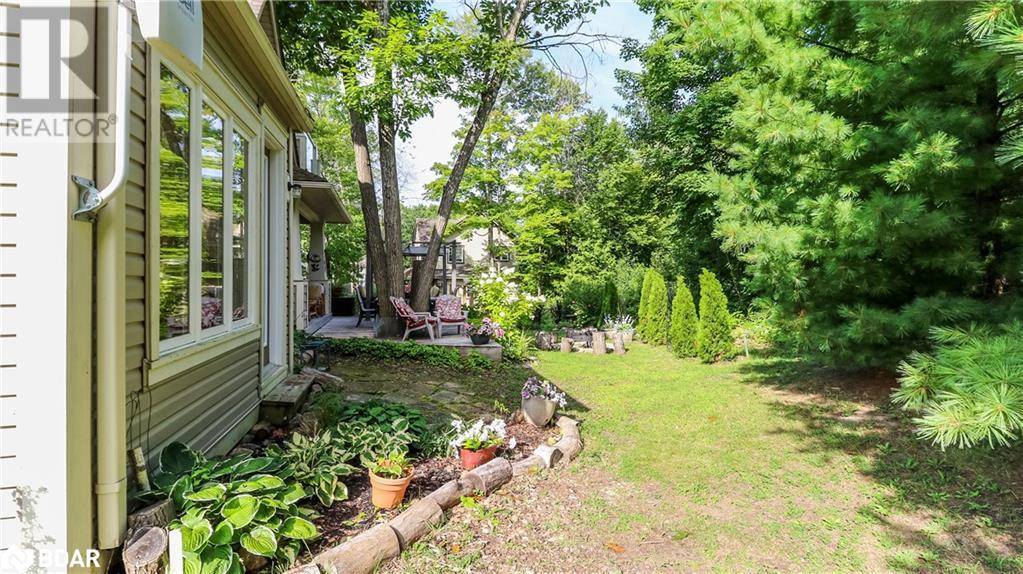22 MARINA VILLAGE Drive Port Severn, ON L0K1S0
3 Beds
3 Baths
1,579 SqFt
OPEN HOUSE
Sun Jun 15, 1:00pm - 2:30pm
UPDATED:
Key Details
Property Type Condo
Sub Type Condominium
Listing Status Active
Purchase Type For Sale
Square Footage 1,579 sqft
Price per Sqft $481
Subdivision Baxter
MLS® Listing ID 40739311
Style 2 Level
Bedrooms 3
Half Baths 1
Condo Fees $170/mo
Year Built 2009
Property Sub-Type Condominium
Source Barrie & District Association of REALTORS® Inc.
Property Description
Location
Province ON
Lake Name Georgian Bay
Rooms
Kitchen 0.0
Extra Room 1 Second level Measurements not available 4pc Bathroom
Extra Room 2 Second level 9'9'' x 9'5'' Bedroom
Extra Room 3 Second level 10'10'' x 9'5'' Bedroom
Extra Room 4 Second level Measurements not available Full bathroom
Extra Room 5 Second level 14'7'' x 11'0'' Primary Bedroom
Extra Room 6 Main level 7'10'' x 7'3'' Laundry room
Interior
Heating Forced air
Cooling Central air conditioning
Fireplaces Number 1
Fireplaces Type Other - See remarks
Exterior
Parking Features Yes
Community Features Quiet Area, Community Centre, School Bus
View Y/N Yes
View No Water View
Total Parking Spaces 4
Private Pool Yes
Building
Story 2
Sewer Municipal sewage system
Water Georgian Bay
Architectural Style 2 Level
Others
Ownership Condominium
Virtual Tour https://barrierealestatevideoproductions.ca/?v=aTlQ-b4P3dk&i=3087
GET MORE INFORMATION






